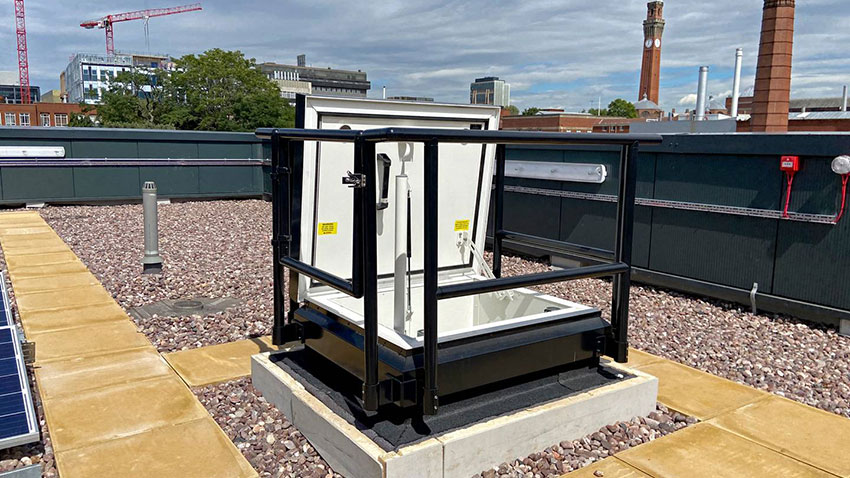
Whether you are working on a commercial or residential project, a number of factors must be addressed when deciding on a roof hatch and accompanying ladder to ensure its safe and compliant application throughout the building’s lifecycle.
Lucy Harrison, Technical Specialist at Surespan Covers, explores the main areas to consider.
Purpose for access
Whether for the education, healthcare, leisure, or commercial sectors, roof hatch screens are required to provide permanent and secure access to the roof area. To ensure you’re choosing the correct system to meet your project’s unique requirements, you must first identify the main reason for requiring access to the roof.
Is it purely for maintenance reasons? Or will a safe means of access also be required for the regular installation or removal of equipment from the roof?
You should also identify what tools and equipment will need to be transferred through the access hatch or whether the necessary work will be performed by just the individual. Consider the frequency of access and the expertise of those using the hatch regularly.
Frequency and product specification
Once you know you have a fixed vertical ladder, it is ideal to determine your reason for requiring safe access to the roof. Then, you will understand which roof access hatch and corresponding ladder system is best suited to your project’s needs.
The first considerations when specifying a ladder to gain roof access are where the ladder will be mounted and the requirement of any additional safety elements to ensure the continued safety of the individual when using the system. If a ladder is to be mounted externally to gain access to a roof, it must be fitted with a safety cage and guard rail to ensure safe and secure access.
For a small roof access hatch, such as the Surespan SRHP75, which has standard sizes ranging from 600x600mm to 1200x1200mm, a fixed vertical ladder should be chosen. This type of ladder is also the most suitable option for limited-space projects.
The SRHP75 offers several unique selling points that make it an excellent choice for various applications:
- Thermally broken lid and upstand with 75mm polyisocyanurate insulation, providing a U-value of 0.26 W/m²K
- Gas spring-assisted opening for easy operation
- Heavy-duty stainless steel slam latch with internal and external handles
- Padlockable internal and external options for enhanced security
- IPX6 water ingress and IP6X dust ingress ratings for superior weatherproofing
In instances where space is at a premium, a retractable ladder would not be recommended, as the ladder angle would hinder easy access as an individual moved closer to the hatch. However, retractable ladders are ideal for use in areas including schools and hospitals where the roof hatch is more significant, at around 1500mm in size, and the floor area must always be kept clear.
To ensure easy and safe access, a minimum head clearance of 120mm is required, and the maximum single climb should be no more than 3m, according to BS4211-7.2.
If access to the roof is required regularly for professionals who will have to transfer tools and equipment through the hatch, a fixed staircase roof access hatch, also known as a service stair roof access hatch, should be specified with a companionway ladder or a fixed staircase. The companionway ladder is a 75-degree angled, rigid ladder that provides permanent access to a roof hatch of up to 2440mm.
As detailed in Building Regulations Part K, the roof hatch must be sufficient to maintain a head clearance of 2000mm.
When specifying a retractable ladder, you must know the height of the space between the ceiling and the roof, more commonly known as the roof void. This ensures the ladder box liner will fit inside the space once retracted. Calculating the floor height to the underside of the roof access hatch should also be done at the initial stages to ensure the ladder is short enough and long.
Regardless of the roof access hatch size, the system should be operated quickly and safely with one hand, per the requirements outlined within the Manual Handling Regulations, enabling the individual to maintain three points of contact with the fixed ladder.
The ladder must be positioned opposite the hinge during installation to ensure safe and unobstructed access.
Bespoke requirements
The more comprehensive options available for the roof access hatch and corresponding ladder should be considered to ensure the criteria are successfully met.
For example, ladders supplied with relevant fire ratings and available with vertical backboards that include steps and a handrail for enhanced safety and security should also be considered to meet applicable building regulations.
Increased access opening sizes or double-leaf configurations should also be explored where access is required for larger equipment or tools. The SRHP75 range offers sizes up to 1500x750mm, catering to various access needs. Motorised options allow the individual to safely maintain contact with the ladder when entering or exiting the hatch.
Additional features of the SRHP75 that may be beneficial for specific project requirements include:
- External curb liner for improved weatherproofing
- Double unbroken bubble & blade seal to the lid for enhanced insulation
- Optional European deadlock with internal thumb turn and external key lock
- Custom colours are available to match building aesthetics
Regardless of the project type, all installations should be subject to individual risk assessments. Comprehensive training should also be provided for all professionals, supported by method statements regarding the safe and correct use of the access solutions installed.
For further information on specifying the proper roof access hatch for your upcoming project, download Surespan Covers’ product catalogue:
https://surespancovers.com/wp-content/uploads/2024/07/Surespan-Brochure-Web-2020.pdf